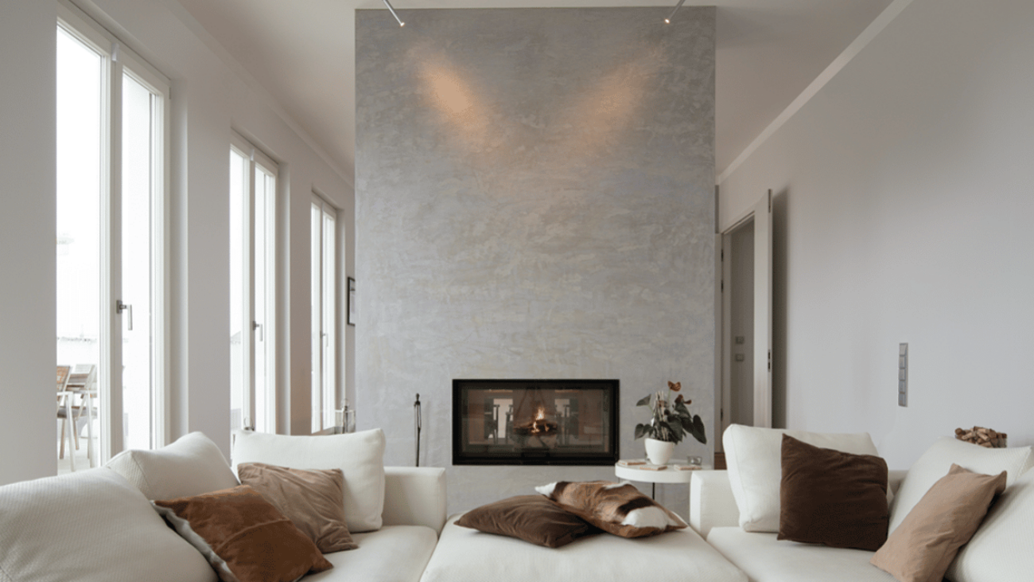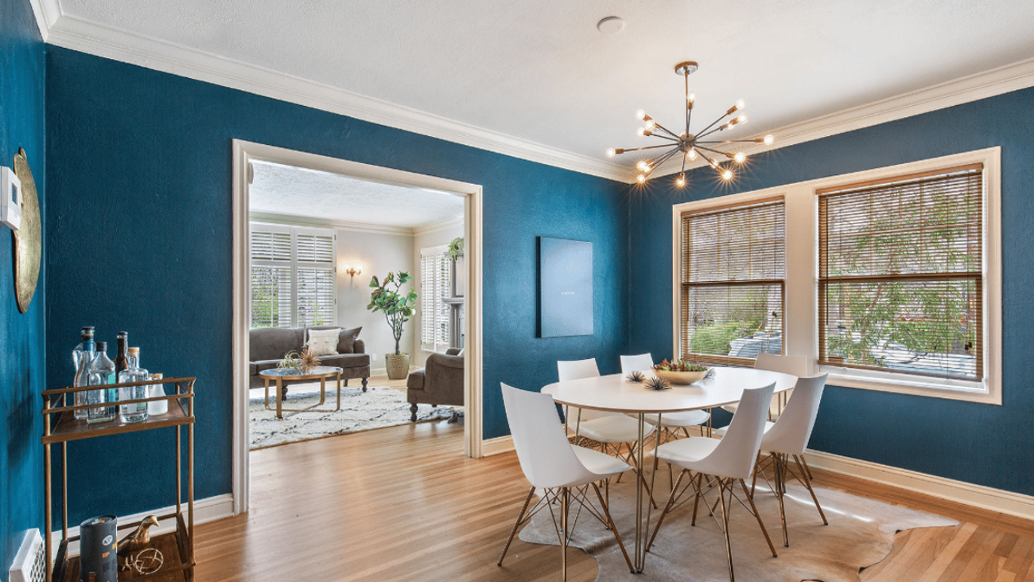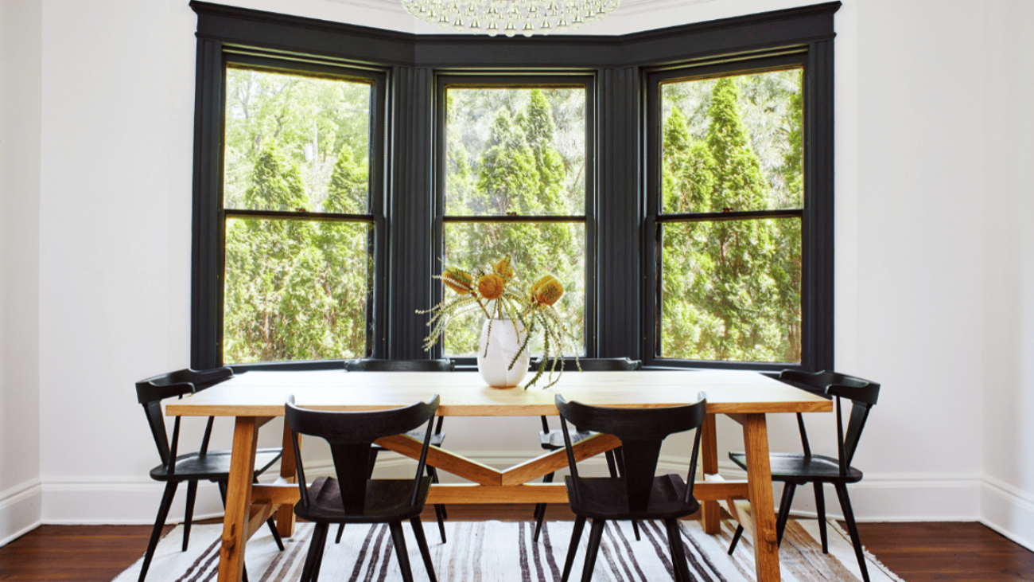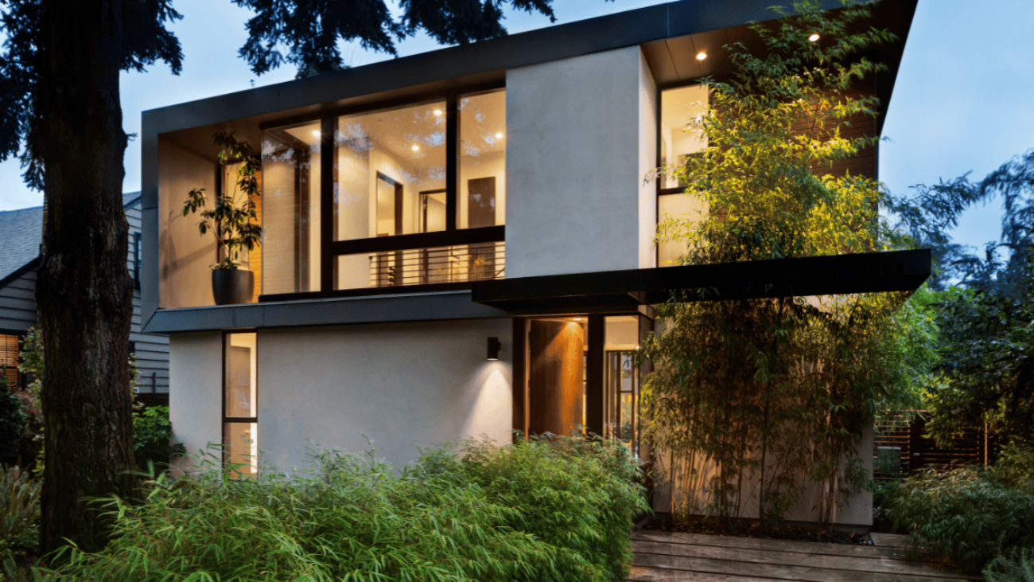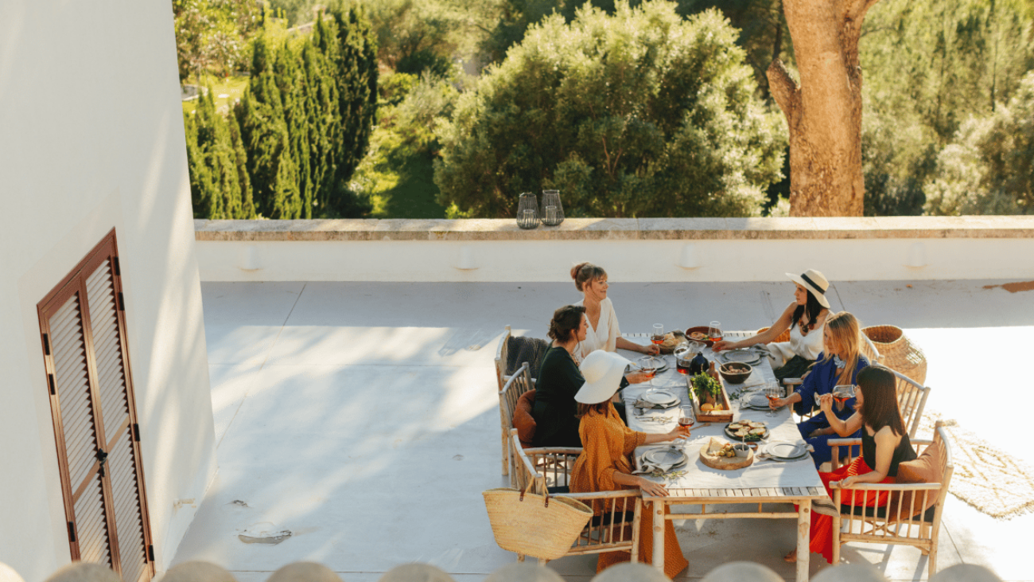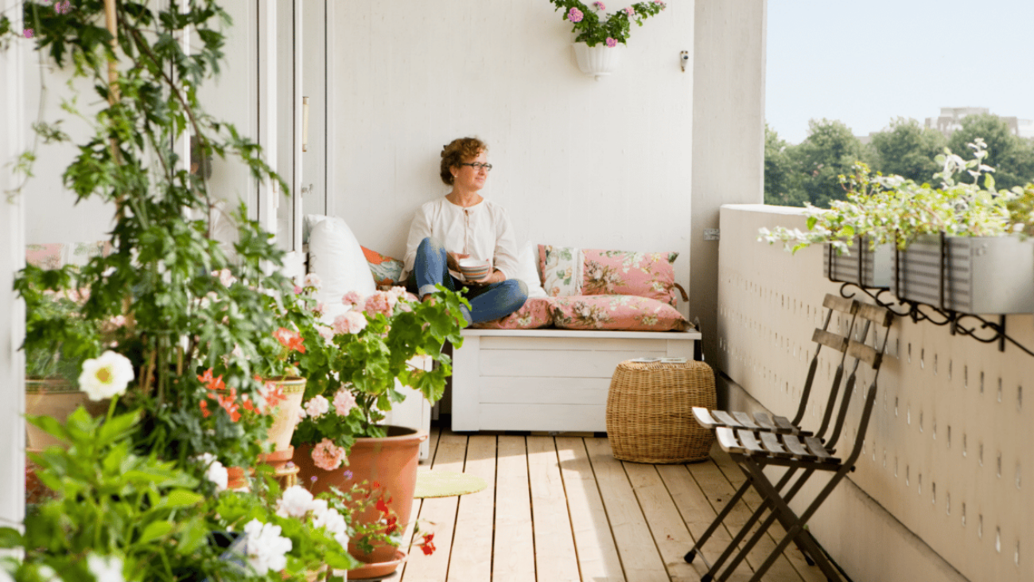[et_pb_section fb_built=”1″ _builder_version=”4.9.4″ _module_preset=”default”][et_pb_row _builder_version=”4.9.4″ _module_preset=”default”][et_pb_column type=”4_4″ _builder_version=”4.9.4″ _module_preset=”default”][et_pb_text _builder_version=”4.9.4″ _module_preset=”default” custom_margin=”||22px|||” custom_padding=”0px|||||” hover_enabled=”0″ sticky_enabled=”0″][/et_pb_text][et_pb_divider color=”#8F8F8F” divider_weight=”5px” _builder_version=”4.9.4″ _module_preset=”default” min_height=”13.2px” custom_margin=”-3px||1px|||”][/et_pb_divider][et_pb_text _builder_version=”4.9.4″ _module_preset=”default” custom_margin=”5px|||||” custom_padding=”0px|||||”]
Paint a door super bright yellow, or the trim on a window for amazing results.
Buying a house — it’s such an adult thing to do. And putting work into it is another mature choice.
But when personalizing your home, the instinct to keep things adulty can also keep things pretty dull. Gray walls. White ceilings. Taupe for miles. Suddenly your house (read: your life) is booooring.
Time to dive into the pigment pool. Hot pink, wowza red, rich navy, and other colors with a capital C can be just as chic as neutrals, and they’re a lot more fun. Here are 11 ways to bring loud, proud hues into your home without making it look straight outta Dr. Seuss.
[/et_pb_text][et_pb_text _builder_version=”4.9.4″ _module_preset=”default”]
#1 Paint the Inside of Your Cabinets
[/et_pb_text][et_pb_text _builder_version=”4.9.4″ _module_preset=”default”]
Because anyone can paint the doors, but getting rid of them and painting the inside is more interesting.
Using the same color on the cabinet’s back panel and the wall behind them adds continuity to the space.
Here, lemon yellow walls work complementary-color magic with the blue-gray cabinets. This is an easy way to get on-trend open shelving without replacing your cabinets.
[/et_pb_text][et_pb_text _builder_version=”4.9.4″ _module_preset=”default”]
#2 Paint Your Office Your Favorite Color
[/et_pb_text][et_pb_text _builder_version=”4.9.4″ _module_preset=”default”]
Because in there, you’re the boss.
The trick to making a bold palette work? Favorite color + white + contrasting color = smashing room.
These bold green walls get a chill pill from the white trim, area rug, and desk. That red bookcase and chair bring the big bang of contrasting color that shakes things up.
[/et_pb_text][et_pb_text _builder_version=”4.9.4″ _module_preset=”default”]
#3 Dare To Have A Bright Ceiling
[/et_pb_text][et_pb_text _builder_version=”4.9.4″ _module_preset=”default”]
Because you get a pop of color by painting just one surface.
This ceiling sizzle works because the hot pink repeats the color in the ikat wallpaper, and because the floors and furniture are in sober, neutral hues. The gold heart ties into those neutral colors as well as the wallpaper. Win-win.
[/et_pb_text][et_pb_text _builder_version=”4.9.4″ _module_preset=”default”]
#4 Choose Retro Hues
[/et_pb_text][et_pb_text _builder_version=”4.9.4″ _module_preset=”default”]
Because throwback colors turn cookie cutter into quirky cool.
Painting these ho-hum kitchen cabinets jadeite green gave them a shot of mid-century mod personality, and replacing the old pulls with retro brass ones punched up the 20th-century vibe.
You can’t beat a kitchen makeover for the cost of a gallon of paint and new cabinet hardware.
[/et_pb_text][et_pb_text _builder_version=”4.9.4″ _module_preset=”default”]
#5 Add Wow With Wallpaper
[/et_pb_text][et_pb_text _builder_version=”4.9.4″ _module_preset=”default”]
Because wallpaper’s back, and it’s not your grandma’s tea-rose print circa 1948.
Today’s wallpaper features bold prints and colors (and can even be temporary). This room looks sophisticated, not garish, because while one wall is rocking the psychedelic colors, the rest of the room is a mature blend of good old gray hues.
[/et_pb_text][et_pb_text _builder_version=”4.9.4″ _module_preset=”default”]
#6 Focus on the Floor
[/et_pb_text][et_pb_text _builder_version=”4.9.4″ _module_preset=”default”]
Because a bright color underfoot can add big personality to a neutral room.
Porch paint transformed a boring laminate kitchen floor into a whimsical turquoise-and-white checkerboard pattern. Bonus points for the gold cabinet pulls that pop against the blue floor.
[/et_pb_text][et_pb_text _builder_version=”4.9.4″ _module_preset=”default” locked=”off”]
#7 Paint the Window Trim
[/et_pb_text][et_pb_text _builder_version=”4.9.4″ _module_preset=”default” custom_margin=”-32px|||||”]
Because you don’t have time to repaint the entire kitchen.
Add pizzazz in an afternoon by painting a window pane’s trim a bright color. Just that.
You’ll get an instant focal point to distract from the clutter that never seems to totally leave the kitchen. For maximum impact, choose a color complementary to the cabinets.
[/et_pb_text][et_pb_text _builder_version=”4.9.4″ _module_preset=”default” locked=”off”]
#8 Don’t Re-Tile A Backsplash, Stick Decals On It
[/et_pb_text][et_pb_text _builder_version=”4.9.4″ _module_preset=”default”]
Because putting fancy tiles like these on a wall is expensive and a big commitment.
And unnecessary. Nope, those aren’t new tiles. They’re decals to put over your old tiles. Peel, stick, done. And if you hate them or just get tired of them? Pull off, throw away, done.
[/et_pb_text][et_pb_text _builder_version=”4.9.4″ _module_preset=”default” locked=”off”]
#9 Choose a Bold Hearth Hue
[/et_pb_text][et_pb_text _builder_version=”4.9.4″ _module_preset=”default”]
Because you can get a big bang of bold color by painting just one key thing.
Give your room an instant focal point by painting the fireplace, bricks, wood, and wall above it a single, brilliant color. Keep the rest of the room furnished simply and neutral, so the fireplace can be the star of the show.
[/et_pb_text][et_pb_text _builder_version=”4.9.4″ _module_preset=”default” locked=”off”]
#10 Paint the Backside Of A Door
[/et_pb_text][et_pb_text _builder_version=”4.9.4″ _module_preset=”default” custom_margin=”-21px|||||”]
Because it’s a great place to tuck in unexpected color.
This is especially effective in spaces that are otherwise neutral, like a bathroom. Because a door is a small surface, you can go bold without overpowering the room.
[/et_pb_text][et_pb_text _builder_version=”4.9.4″ _module_preset=”default” locked=”off”]
#11 Turn A Bedroom Ceiling Into Art
[/et_pb_text][et_pb_text _builder_version=”4.9.4″ _module_preset=”default”]
Because you spend a lot of time looking at it, so it should be interesting.
Painting this ceiling like the night sky takes the “Star Wars” theme to every surface. Bonus points for the light fixture that adds a bold pop of complementary yellow, and looks like BB-8.
[/et_pb_text][et_pb_text _builder_version=”4.9.4″ _module_preset=”default” hover_enabled=”0″ sticky_enabled=”0″]
Author: Leanne Potts
[/et_pb_text][et_pb_text _builder_version=”4.9.4″ _module_preset=”default”]
Visit HouseLogic.com for more articles like this. Reprinted from HouseLogic.com with permission of the NATIONAL ASSOCIATION OF REALTORS®.
[/et_pb_text][/et_pb_column][/et_pb_row][/et_pb_section]












